Cabin Fever III - Basic Plans
Published | Last Updated
I’ve spent the better part of a month doing some basic design work on the cabin I mentioned in Cabin Fever and Part II
If you get seasick or motion sick, I’m sorry… take your daily dose of dramamine right now. If you have tips on how to make better animations in SketchUp 2017, let me know!
Summary
The cabin will be a basic stick frame structure supported 4’ above the ground on concrete piers and posts. It’ll measure 19.5’ wide by 30’ deep. The rim joists and floor joists will be 2x10s. Exterior walls will be framed with 2x6s while interior walls will (tentatively) be framed with 2x4s.
The ceiling joists, rafters and ridge will be 2x6s as well.
Both roof and side sheathing will be OSB or Zip-R, haven’t decided yet, but I suppose it really boils down to preference.
Deck support posts will be 6x6 and the decking itself will either have to be cedar or pine. I’m cheap, probably pine.
I’ll go into more details in future posts. With the high level out of the way - here’s the animated design:
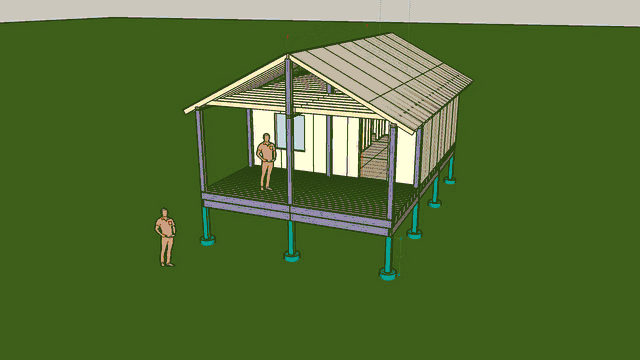
And some other still views of the building
| Somewhat Isometric | ||
|---|---|---|
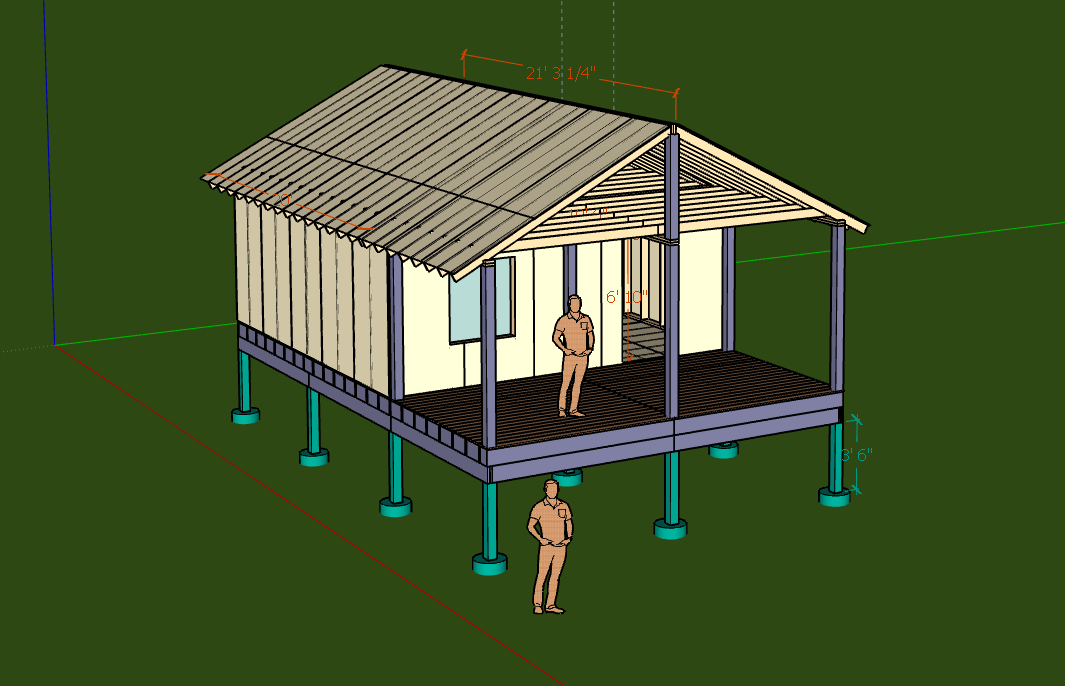 | ||
| Front | Side | Bottom |
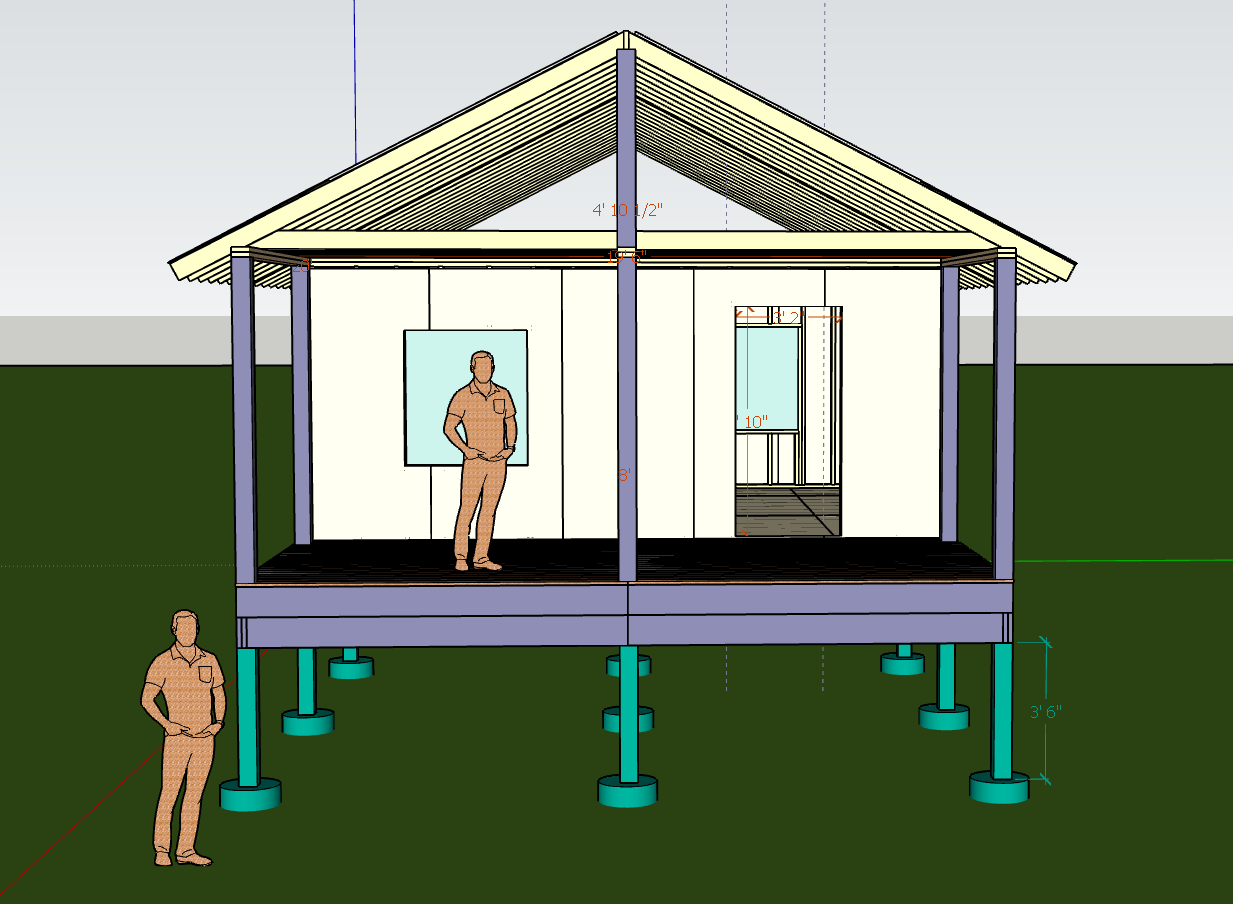 | 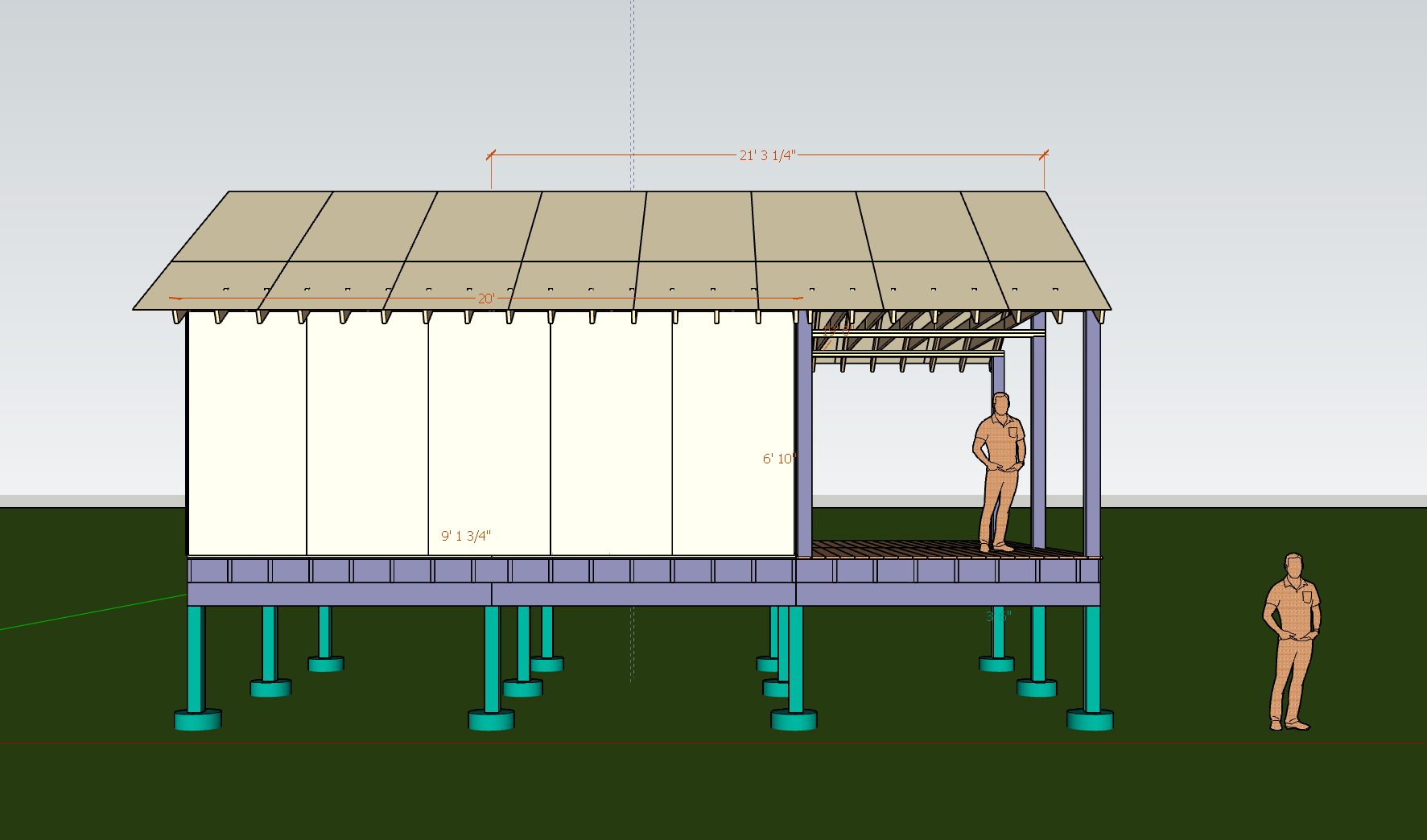 | 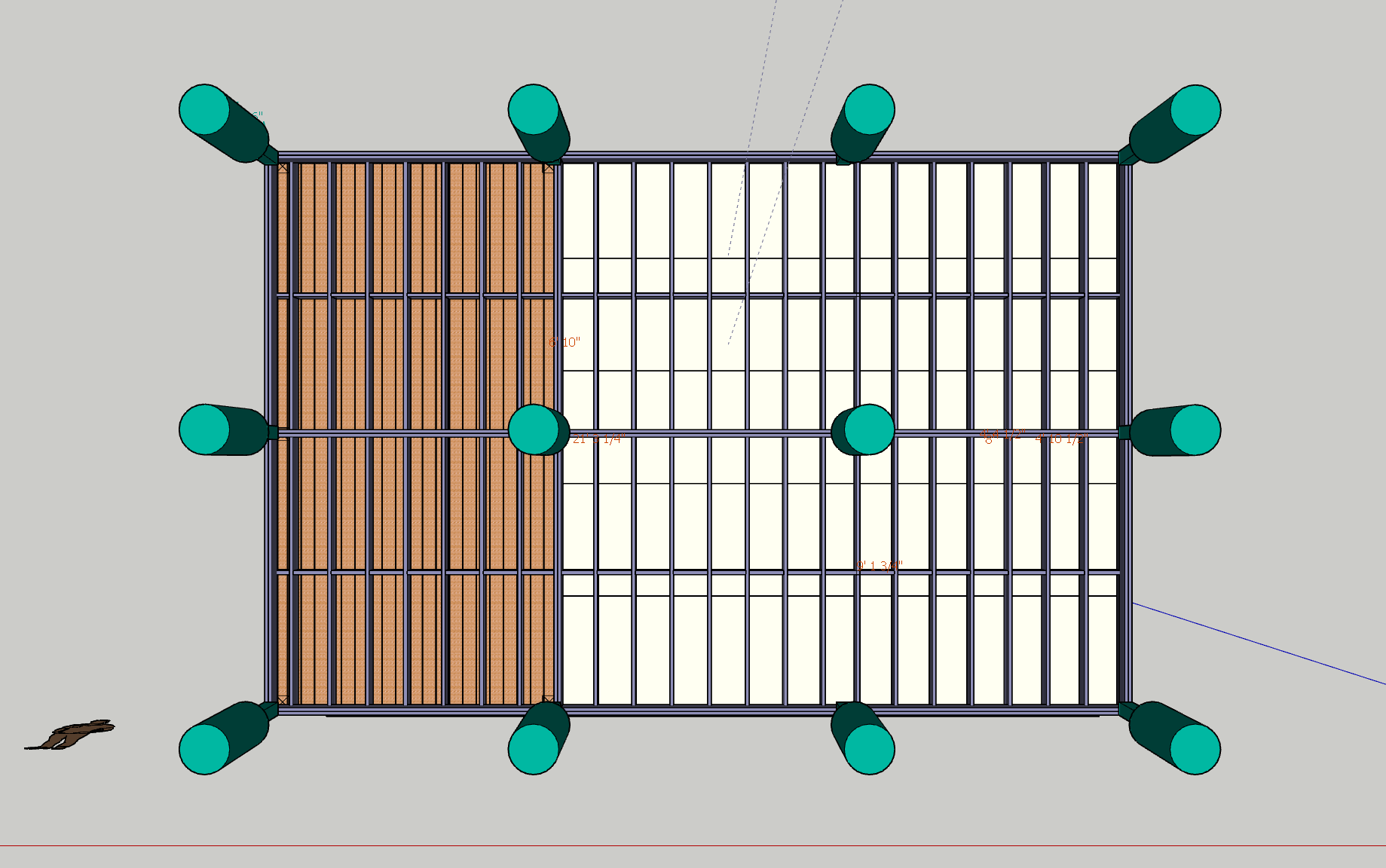 |
#Architecture #Cabin #Construction #Design #Diy
comments powered by Disqus